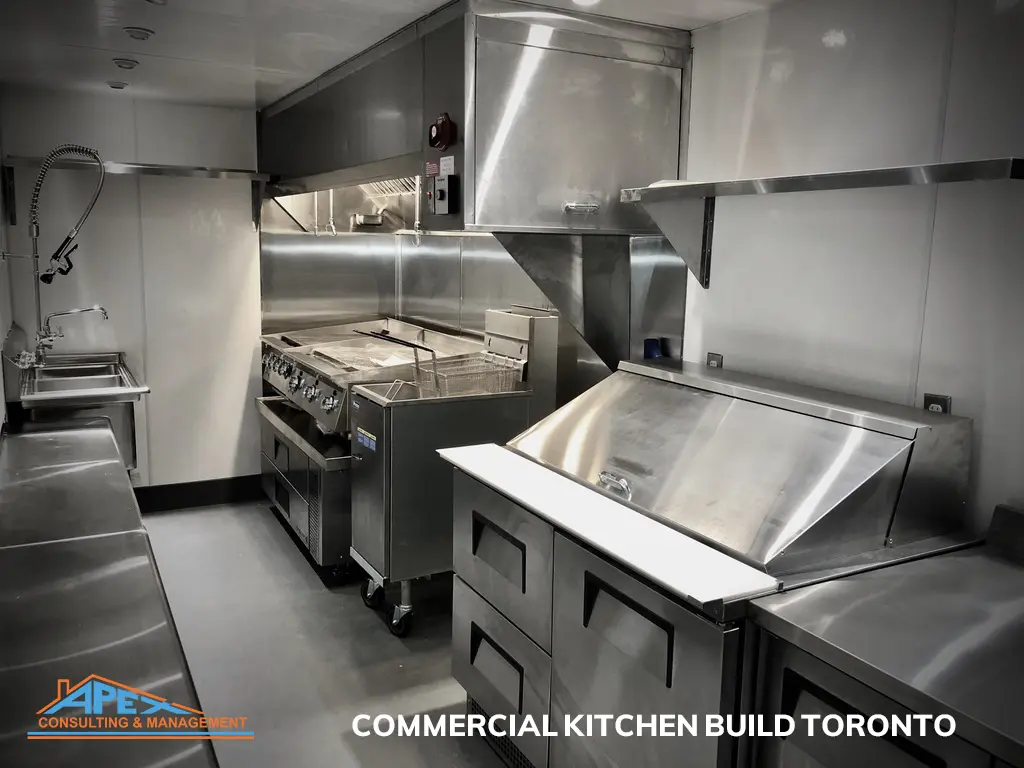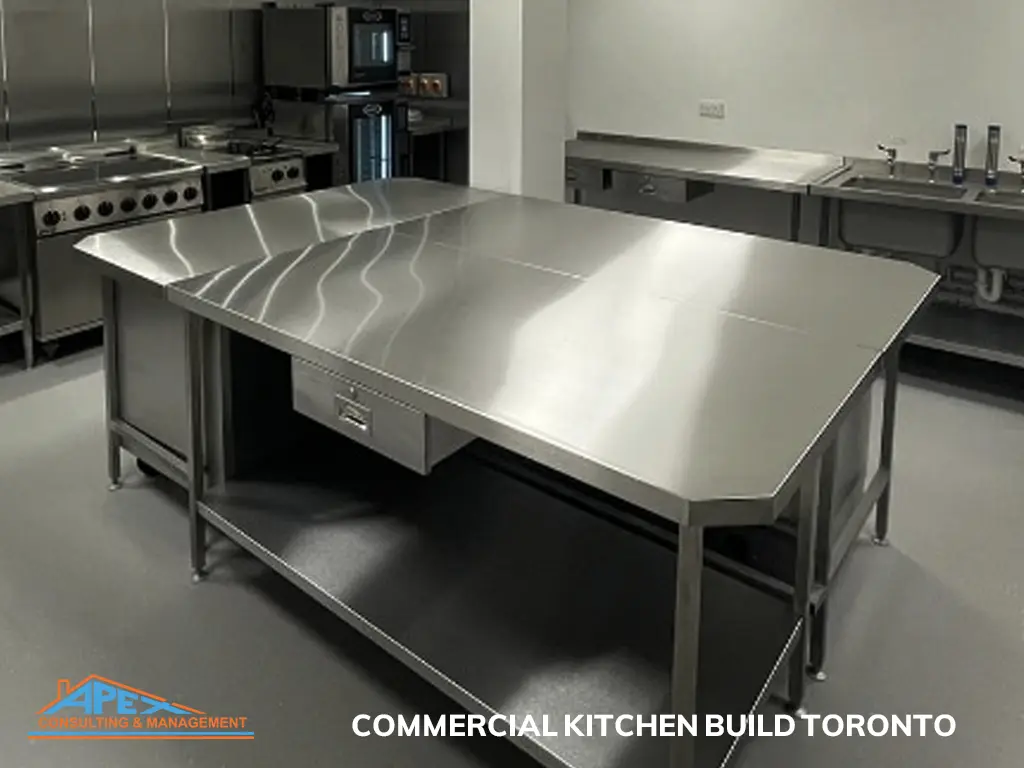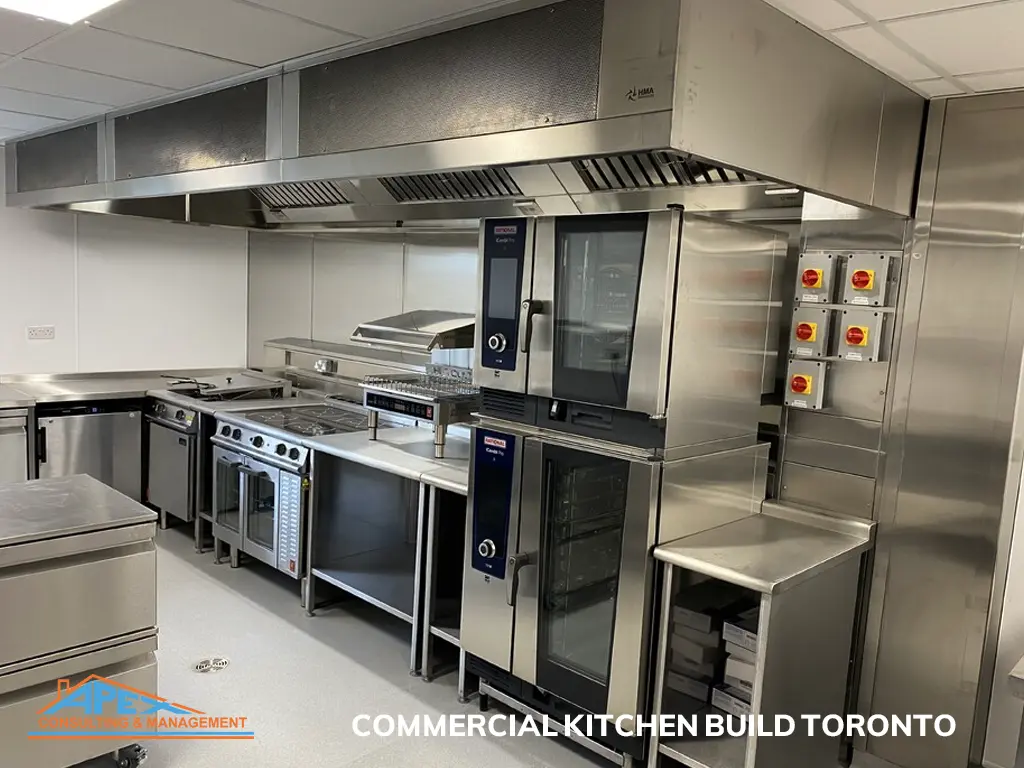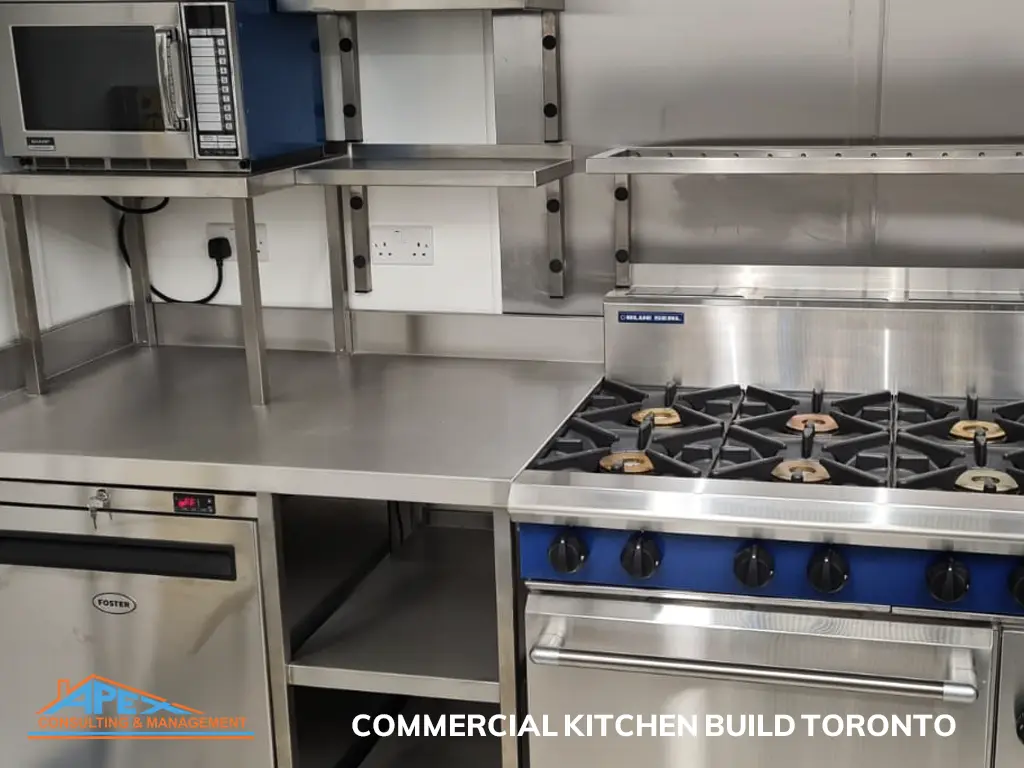Home » Commercial Kitchen Design Build

This service is the foundation of what you offer. It involves working with restaurant owners, café managers, and other food service professionals to create kitchens that are functional, efficient, and visually appealing.
Call: 905-616-2523
Designing and building a commercial kitchen is no small task. In Toronto, where the food service industry thrives, creating an efficient, compliant, and visually appealing kitchen is critical to success. This guide will explore every aspect of commercial kitchen design and build services provided by Commercial Kitchen Build, diving deep into the process, benefits, and why we are the best choice for businesses in Toronto.
Commercial kitchen design and build is a specialized service that creates functional, efficient, and compliant kitchens for restaurants, cafés, catering businesses, and other foodservice establishments. It involves every stage, from initial consultation and design to construction, equipment installation, and final inspections.
A well-designed kitchen not only enhances productivity and safety but also creates a positive work environment for staff and leaves a lasting impression on health inspectors and patrons alike.

In a fast-paced kitchen, every second counts. A smartly designed layout ensures:
Toronto has strict building codes and health regulations for commercial kitchens, covering ventilation, fire safety, hygiene, and accessibility. A professional design ensures full compliance, avoiding fines, shutdowns, or costly redesigns.
A well-built kitchen reduces risks of slips, falls, and equipment malfunctions. It also includes essential features like fire suppression systems and proper ventilation to keep the environment safe.
An efficient kitchen translates to faster service and better food quality. Whether it’s a restaurant or a catering business, the benefits of a great kitchen are felt by your customers.
Space planning is the foundation of any great kitchen. It involves:
Common commercial kitchen layouts include:
Toronto’s health codes require efficient ventilation to:
Proper lighting enhances safety and precision, while ergonomic designs reduce physical strain on staff, boosting productivity.
Durable, easy-to-clean materials like stainless steel are essential for countertops, walls, and floors. Non-slip flooring minimizes accident risks.
Energy-efficient appliances and LED lighting reduce operational costs and align with Toronto’s sustainability goals.

The process begins with understanding your business:
Using advanced software, we create detailed 2D layouts and 3D renderings to visualize the kitchen. We consider:
We handle all necessary permits to ensure the project complies with Toronto’s building codes, fire safety standards, and health regulations.
Our construction team handles:
We supply and install high-quality appliances tailored to your menu and operational needs.
Before opening, we test all systems to ensure they operate perfectly. We also provide training on equipment use and maintenance.
Many Toronto restaurants operate in small spaces. Creative design solutions like vertical storage and compact layouts maximize efficiency.
Navigating Toronto’s permits and inspections can be daunting. Our expertise ensures a smooth approval process.
Toronto’s multicultural food scene demands kitchens that can handle unique cuisines. We tailor designs to support specific cooking techniques, from high-heat wok stations to specialized baking equipment.

With years of experience, we understand the unique needs of Toronto’s foodservice businesses.
Every kitchen we design is customized to your space, menu, and business goals.
From concept to completion, we handle every detail, so you don’t have to juggle multiple contractors.
We use top-grade materials and trusted equipment brands to ensure longevity and reliability.
One of our clients, a downtown Toronto restaurant, faced challenges with a cramped, outdated kitchen. After a consultation, we:
The result? A happier staff, faster service, and glowing customer reviews.

A professionally designed and built kitchen isn’t just an expense—it’s an investment in your business’s success. It reduces operational costs, improves safety, and supports your staff in delivering exceptional food and service.
At APEX Consulting & Management (Commercial Kitchen Build), we’re passionate about creating kitchens that empower Toronto’s foodservice businesses to thrive. Whether you’re opening a new restaurant or upgrading an existing space, we’re here to bring your vision to life.
Contact us today at 905-616-2523 or visit us at 60 Bristol Rd East, Suite 249, Mississauga, ON, L4Z 3K8, Canada, to schedule your free consultation. Let’s build something amazing together!
Ready to create or transform your commercial kitchen? Contact Commercial Kitchen Build today and see why so many Toronto businesses trust us to bring their visions to life.
Commercial Kitchen Build is a specialized service proudly offered by Apex Consulting and Management a company known for its expertise in delivering comprehensive solutions for businesses.
Services
Contact
Call us: (905) 616-2523
Email: contact [at] commercialkitchenbuild.ca
60 Bristol Rd East, Suite 249
Mississauga, ON L4Z 3K8
Canada